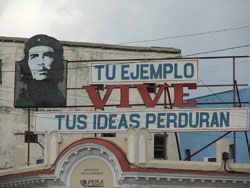|
|
Architectural
Studies
All photographic images in this section were taken by C J Walsh using ....
- an Olympus Camedia C-2000 Z Digital Camera,
and more recently ....
- a Fuji FinePix S5500 Digital Camera.
-
Toronto Dominion Centre, Canada
| |
Project
Date : |
1963-69
|
| |
Project
Architects : |
John
B. Parkin Associates &
Bregman and Hamann Architects |
| |
Consultant
Architect : |
Mies
van der Rohe |
| |
Photographs
Taken : |
Summer
2000 |
-
Munson Williams Proctor Institute, Utica, New York, USA
| |
Project
Date : |
1960 |
| |
Project
Architect : |
Philip
Johnson |
| |
Photographs
Taken : |
Summer
2000 |
- La
Biosphère, Montréal, Canada
| |
Project
Date : |
1967
|
| |
Project
Architect & Engineer : |
Richard
Buckminster Fuller |
| |
Photographs
Taken : |
Summer
2001 |
- Inaccessibility
of European Union Institutional Buildings
Many
times each year, our work takes us to Brussels, Luxembourg and
Strasbourg.
In spite
of all the rhetoric from European politicians, and the extensive
body of European legislation actually in force at national and
regional levels in every Member State ...... the inaccessibility
of Institutional Buildings is shockingly and unacceptably bad
...... in some cases, dangerously so !
Yet, these
buildings should represent, in built form, the ideals, values
and aspirations of the peoples of Europe - as expressed in the
EU Treaties.
What a bitter
disappointment !
| |
Photographs
Taken : |
2000
& 2001 |
- Seagram
Building, Park Avenue, New York City, USA
| |
Project
Date : |
1954-58 |
| |
Project
Architects : |
Mies
van der Rohe
in association with Philip Johnson |
| |
|
Kahn
and Jacobs Architects |
| |
Photographs
Taken : |
Mid-October
2001 |
- Remembering Ernesto Che Guevara (1928-1967)
For many people in Europe, Che Guevara is just a familiar face - an icon - on a Poster or a T Shirt. In today's Cuba however, 40 years after his death in Bolivia, Che remains deeply embedded within its social fabric as a living human person.
Photographs Taken : April 2007

Street Hoarding in Cienfuegos, Cuba (2007)
'El Bosque de los Héroes' - Santiago de Cuba
White marble monument, erected in 1973, to honour Che Guevara and the comrades who died with him in Bolivia.
Artist : Rita Longa (1912-2000)
'El Guerrillero Heroico' - Santa Clara Monumental Complex, Cuba
Che's figure faces directly towards South America - reflecting his focus and outlook.
Many different aspects of Che's life are represented throughout the Complex. For example, his time in Guatemala and at the United Nations is sculpted. His farewell letter to Fidel Castro is inscribed in full. It has more than 2,000 characters chiselled into a six metre column.
Crowning that column is the bronze figure of Che 6.8 m high, wearing the loose combat clothing of a guerrilla fighter and carrying a rifle. Che's arm is in a cast from a fracture suffered during the battle to take Santa Clara. At the base is his phrase, "Hasta la Victoria Siempre" (Forever Onwards Towards Victory).
The adjacent decorative wall measures 6 m high by 18 m wide and depicts Che in the Sierra Maestra consulting with Fidel. Next is Che with Celia S?nchez Manduley; with Camilo Cienfuegos; in the mountains on horseback followed by the group of combatants who marched with Che from the Sierra to Santa Clara. Most of combatants portrayed are comrades who later died with Che in Bolivia. Also shown is the meeting to unite the revolutionary forces held in El Pedrero and the decisive assault on the Armoured Train that led to the capture of Santa Clara. Finally, the figure of Che after his victory in this military operation which was so important.
Another section shows Che, as Minister for Industry, performing voluntary work. Another relief describes youth as the 'fundamental clay in our work', and also shows literacy tutors, children in schools, and young pioneers issuing the salute "We will be like Che!".
Under the Complex, and with the entrance to the rear, is the Museum and, from 1997, the Last Resting Place of Che's Remains and those of his comrades in Bolivia. Photography is strictly prohibited in this entire rear area.
Sculptor : Jos? Delarra
Architects : Blanca Hern?ndez & Alberto Cao
Complex Inaugurated : 1988
©
Sustainable Design International Limited 1995-2018
all rights reserved - tutti i diritti riservati
|




